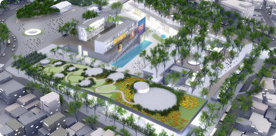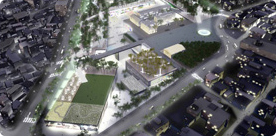
|
 |

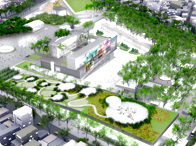
The Asian Culture Complex will be the main facility of Gwangju as Hub City of Asian Culture.
It is planned to be constructed on and around the site of the former Office of Jeollanamdo Province which is a historically important area in this city known for its spirit of democracy, human rights and peace. The location also serves as a bustling center for the people of Gwangju.
The lot is 128,621m' in size, with a total floor space of 178,199m'.
The sum of the project cost amounts to $680 million, and construction will be completed in 2014.
The ACC will be designed and built based on the idea that it is to represent the following three concepts: a landmark of the HCAC, a symbolic edifice reflecting the spirit of Gwangju, and a venue for daily enjoyment of culture for the general public.

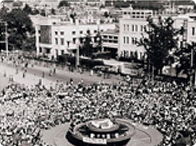
First, the overarching concept behind my design was the memory of the May 18 Democratic Uprising. Since the very site, to begin with, is associated with the great historial event, I first and foremost thought of ways to conjure up such memories in the mind of visitors. I also tried to place emphasis on highlighting the regional features of the area in which the ACC is to be located. Second, transparency was an important element given that the facility will be a venue of active public participation.
Third, the design had to reflect the future-oriented aspect of the ACC, although it is a locus of history and culture and thus likely to be taken as a symbol of the past.
Fourth, I wanted to create an "Asian spatial structure" to represent Asia in my design. Last, since the ACC is to be a public facility, I had to incorporate flexibility so that it can accommodate a variety of functions.
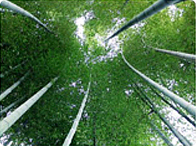
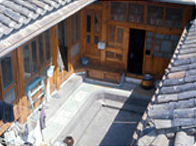
I had to grapple with ways to preserve and revive the dear memories of the site where the May 18 Democratic Uprising took place. I put the Square at the heart of the site and all other surrounding facilities below ground level in order to preserve and highlight the historically significant buildings such as the former home of the provincial office, police agency, and Sangmoo Hall. The entire space is to be enclosed by groves or forests.
I also had to consider the size of crowds that would gather at a given time. The Seoul City Hall Square accommodated 600,000 spectators during the 2002 World Cup and the Times Square in New York invites 750,000 people on any given New Year's Eve. The assumption in my design was that the May 18 Democracy Square would welcome some 300,000 people and serve as an iconic urban site.
Next, I wanted to create a kind of space in the busy center of the city that is more like a lung rather than a heart. What I mean by this is that there needs to be plenty of breathing space. The answer to this was a public park. I believed that lush greenery would definitely have an impact on the surrounding environment. I took into account the fact that since Mt. Mudeung, Sajik Park, Gwangju Stream, the urban railway site, and the defunct railway site form one extensive continuum, the 30,000 pyongs of greenery at the ACC could serve as a hub of vegetation in this region.
Furthermore, the overall layout would mirror a traditional Korean residential estate characterized by "a center and periphery." The outskirts would be decorated by a shrub of bamboo trees about 8 meters in width to create a scenic view from the facilities. I paid special attention to accessibility to the site straight from the underground metro system by connecting the two subway stations and the public park so that visitors can access the facilities from underground as easily as from ground level.
I feel that an introverted structure should have some extroverted features and so designed the facilities in a way that the indoors and outdoors directly lead to each other. Stairways, escalators, and elevators are placed appropriately so that the central square is connected to a part of the city.
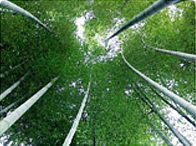
As for the program, the site of the former provincial office building will house the Cultural Exchange Agency, Edu-culture Agency for Children, Asian Culture Information Agency, Cultural Promotion Agency, and the Asian Arts Theatre, and the area tangent to the central square will accommodate the public with convenient access to the premise.
The entire surface of the second floor was designed to be connected so that it could account for changes in programs and welcome creative interactions of all kind.
The Cultural Exchange Agency is to be the first place the visitors set foot in.
Enclosed in glass walls, it will be located in between the old provincial office and the police agency and function as, among others, a visitors' service center. In a sense, the visitors will be starting off at a historically important site.
The Edu-culture Agency for Children was designed as a separate space for children. I elevated the ceiling to create a spacious park that was clearly visible from the southern angle.
The Asian Culture Information Agency was designed to consist of a library park adjacent to the square on the first floor, encompassing concepts of a modern library. The public can not only rest in this library open 24 hours a day, but also enjoy it as a cafe, play theater, club room, and the like. Behind the library one will find a bamboo court.
The Cultural Promotion Agency is to be comprised of the Cultural Contents Development Center and Multi-functional Exhibition Hall. The latter is a large hall for a variety of exhibitions with dimensions of 60m X 100m. The lower level will be a hall for special one-time exhibitions while the upper level will be a venue for permanent exhibitions. The area of the Exhibition Hall's ceiling is the size of a soccer field and can accommodate approximately 5,000 visitors. It can also double as an outdoor performance hall.
The Asian Arts Theatre is the core performing space of the ACC, with a capacity of 2,000~2,500 persons.There is a Grand Performance Hall that also has an outdoor facility and a Multi-functional Auditorium with 550 seats. As for the landscape architecture, I wanted to create space that had different feelings to it so that it could be used for a wide range of purposes and attract people from all walks of life. That is why in addition to the bamboo groves and children's park, I designed a fountain along the May 18 Memorial Square serving as the axis, to cool of some of the heat during the summer season. And behind the fountain, I designed a commemorative shrub.
The Piazza San Marco in Venice, Italy is not just famous as a site attracting huge populations at once but also as a historical landmark worthy of repeat visits. I applied this basic concept when designing the framework of the ACC. A landmark need not necessarily be a structural piece. The lights shot up by lighting artists at Ground Zero in the aftermath of the 9.11 attacks were more touching than any tangible structure I had seen.
This is why Mt. Mudeung came to mind as the paramount landmark for the ACC.
Mt. Mudeung is always there. But depending on how you incorporate it in the design, its sense of existence can grow along with the ACC. The historical provincial office, the May 18 Democracy Square, and the myriad of facilities for contents development combined with forestry and light make for a splendid landmark. More than anything, I believed that such a type of landmark would be truly unique, found no where else on this planet.
